C L I F T O N H I L L H O U S E
Clifton Hill House
Clifton Hill, Melbourne, Victoria
Wurundjeri Woi-wurrung Land
Clifton Hill House is the conversion of a single-fronted terrace house, which was in poor condition, into a light-filled, comfortable and liveable space.
Starting from the bones of the original dwelling, we introduced a large central courtyard and elongated the building up and to the west. This simple courtyard gesture fills the adjoining rooms with a sense of expansiveness that is rare for inner-city dwellings. The project is as much about the spaces that are viewed as the spaces that are occupied. It can be a hard sell to a client to invest in these spaces. Yet, this is the essence of the project’s success, in many ways it is about what was not built.
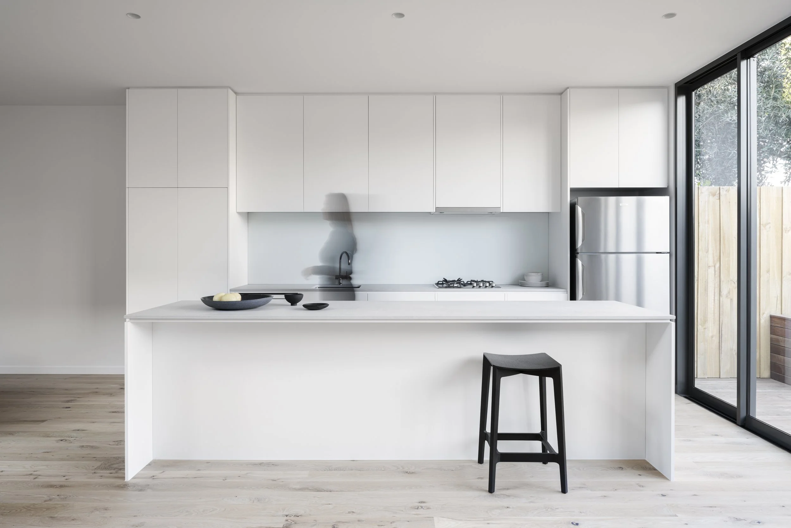

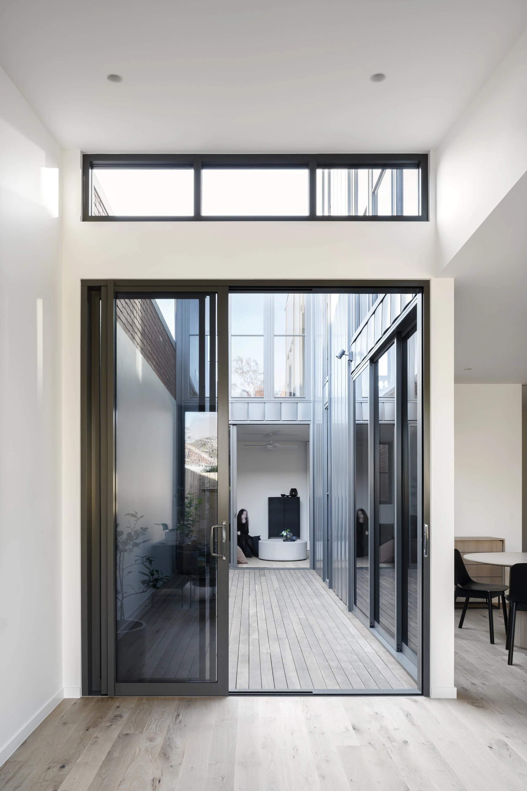
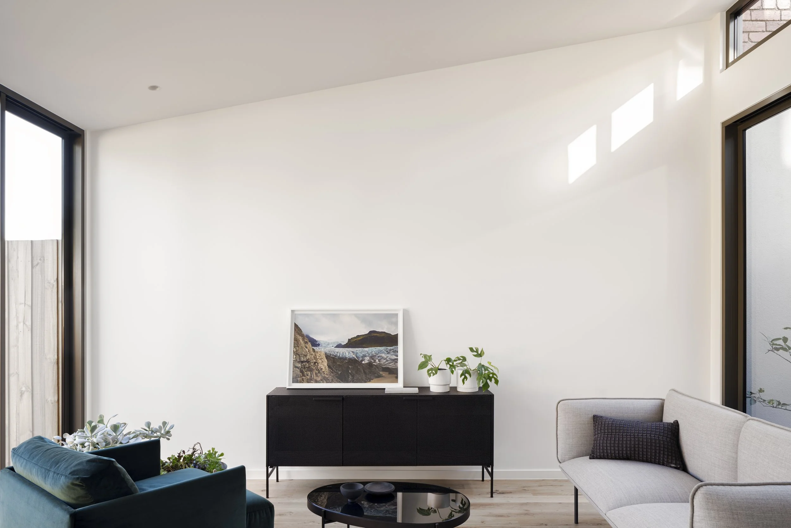

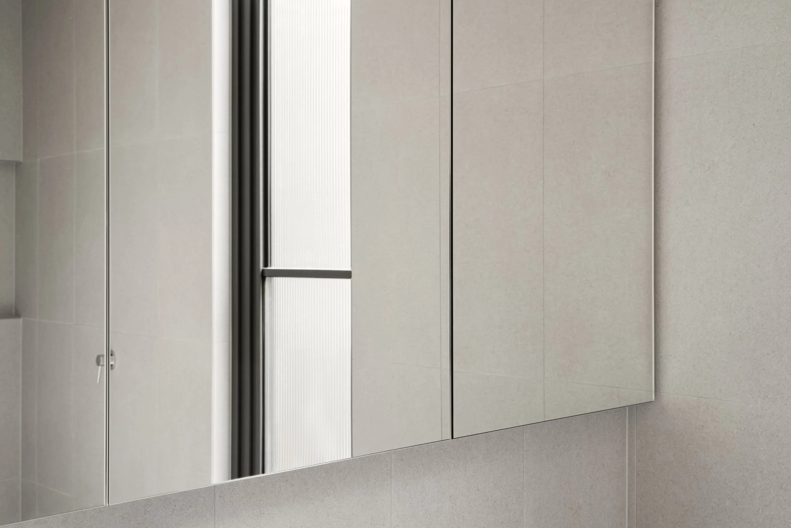
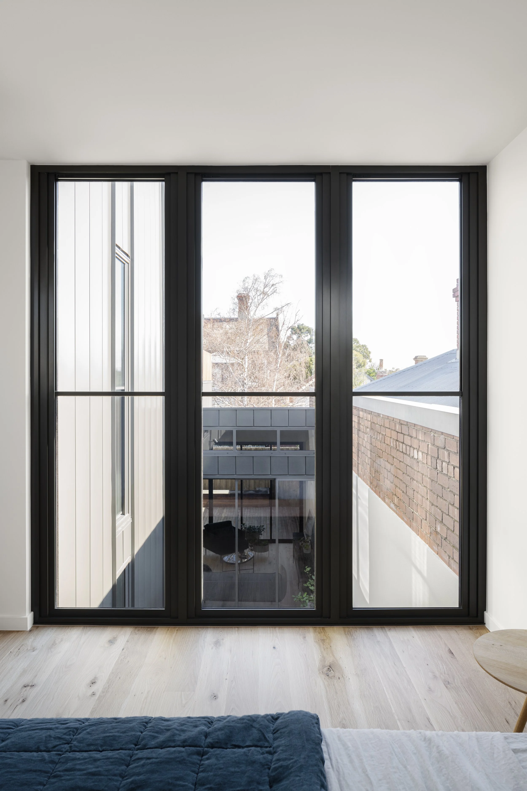


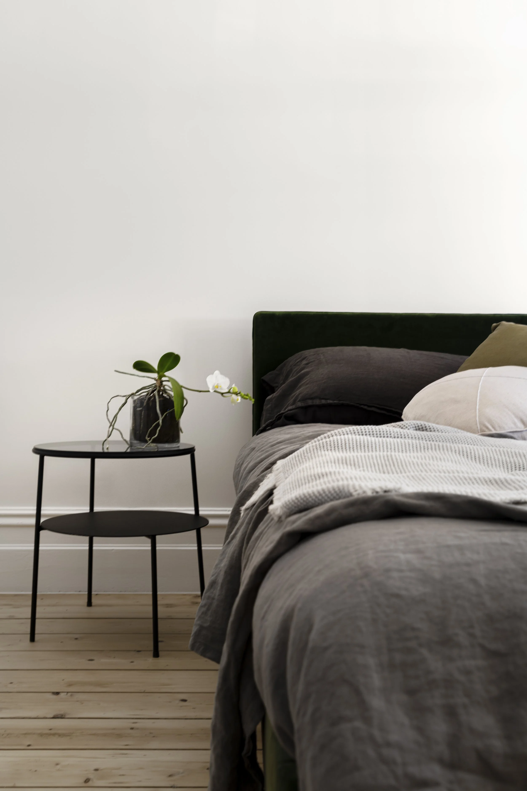


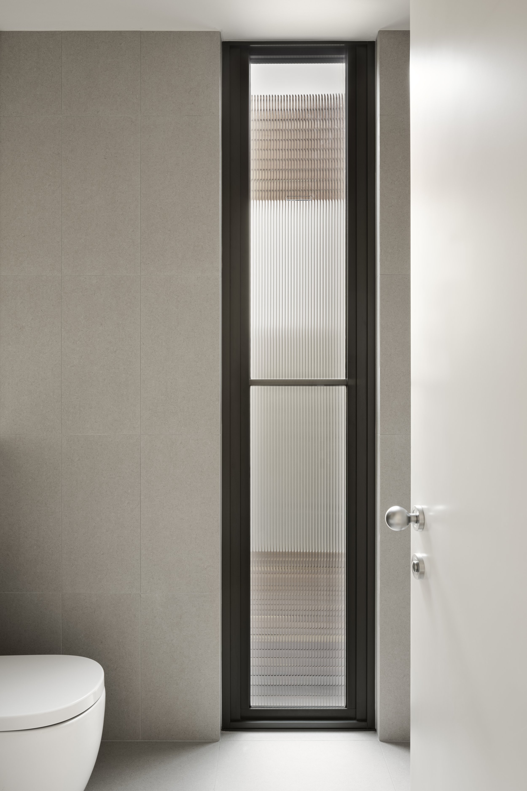
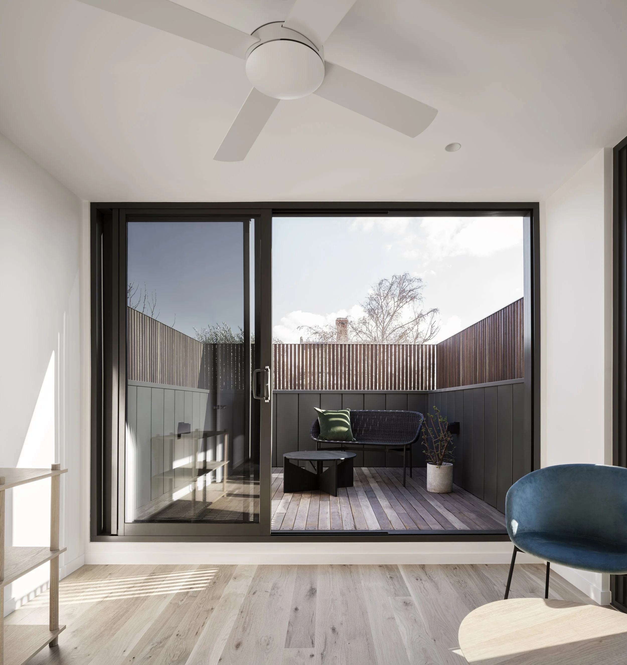
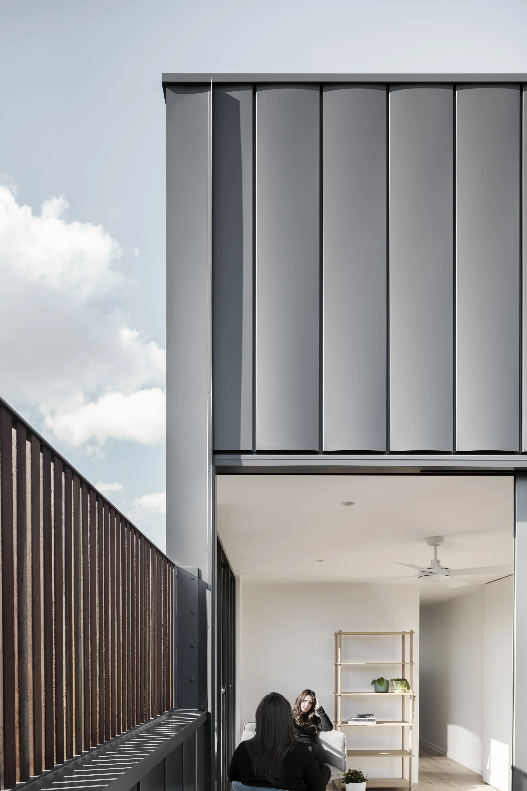
Project Team
Emily von Moger (Lead Designer), Jean Graham, James Embry & Jack Mounsey
Builder
Photography
Film
Furniture

